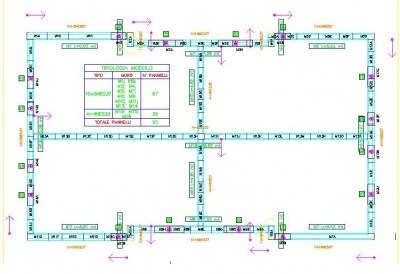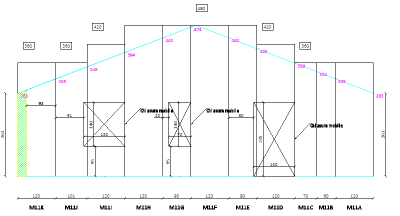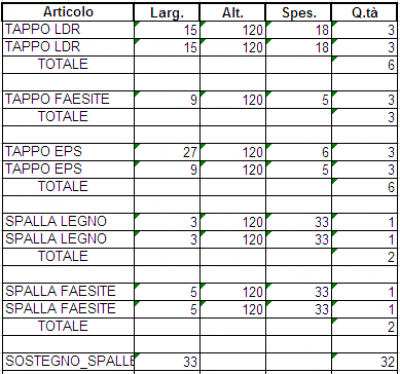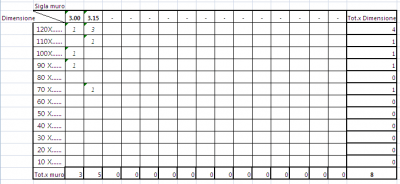
CAD application for the design of walls, floors and modular roofs composed of “concrete and thermal insulation”.
The system allows the executive drawings to be derived AUTOMATICALLY by “tracing” the customer’s architectural project.
The method is to report the basic construction elements in a guided way on the architectural drawing:
- the walls (composed of insulation and concrete)
- the floors
- drilling and other components.
The operational phases
- Setting up project master data
- Tracing and filling of walls
- Inserting holes
- Paneling and marking of pieces
- Editing functions (edit commands)
The Automatic phases
They are the derivation of the drawings and the BOMs associated with the project.
- Drawings with Plan Views – layout of each level
- Wall composition list
- Construction drawings with front and section views of each wall.
- Construction and assembly drawings with the cuts of the polystyrene insulating elements.
- Cards of each processing phase related to the construction and assembly of the nets.
- Insulation processing and cutting sheets.
- Optimized vehicle loading list.




