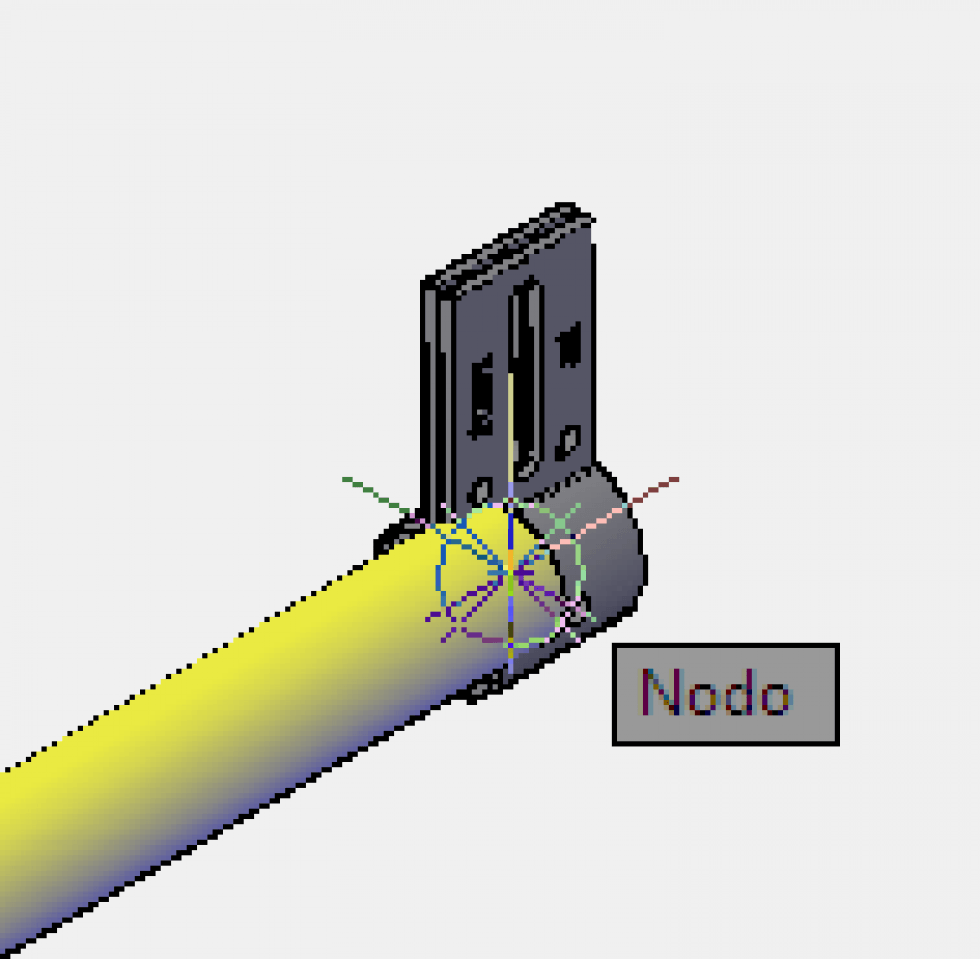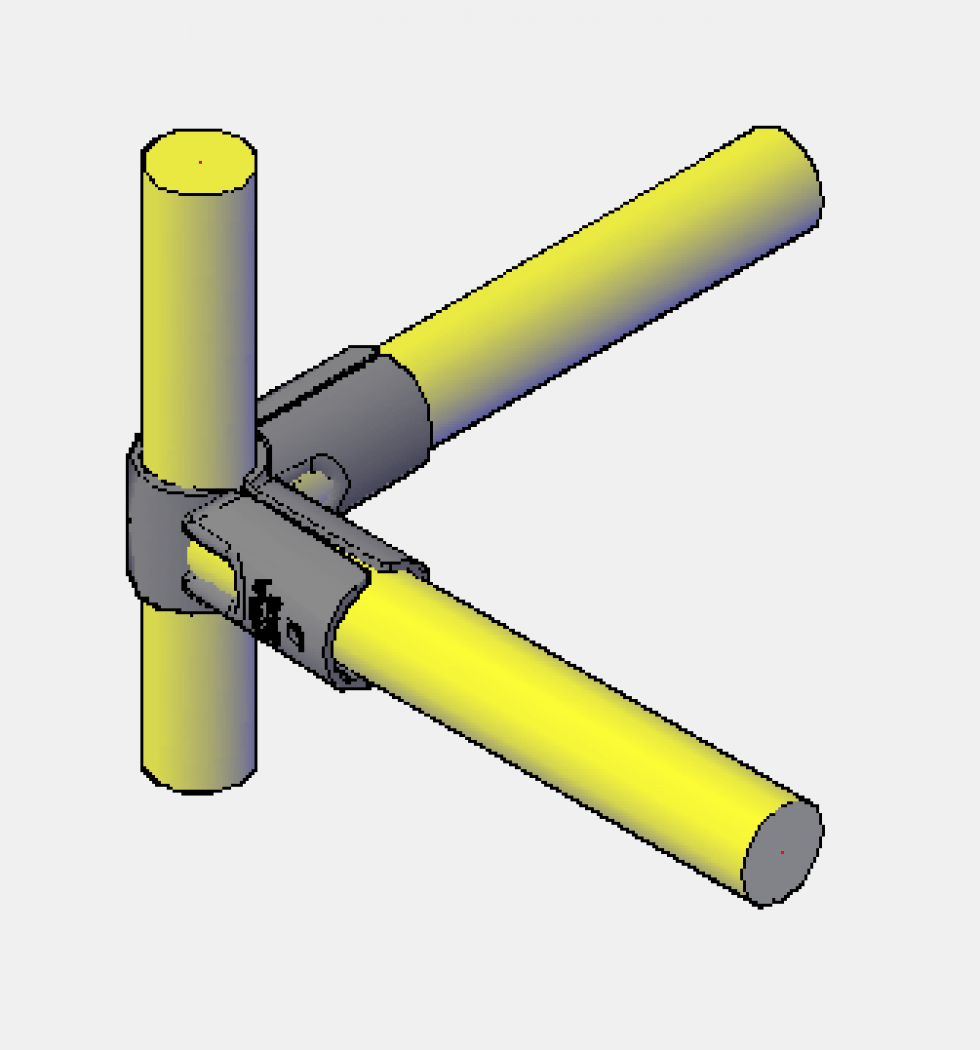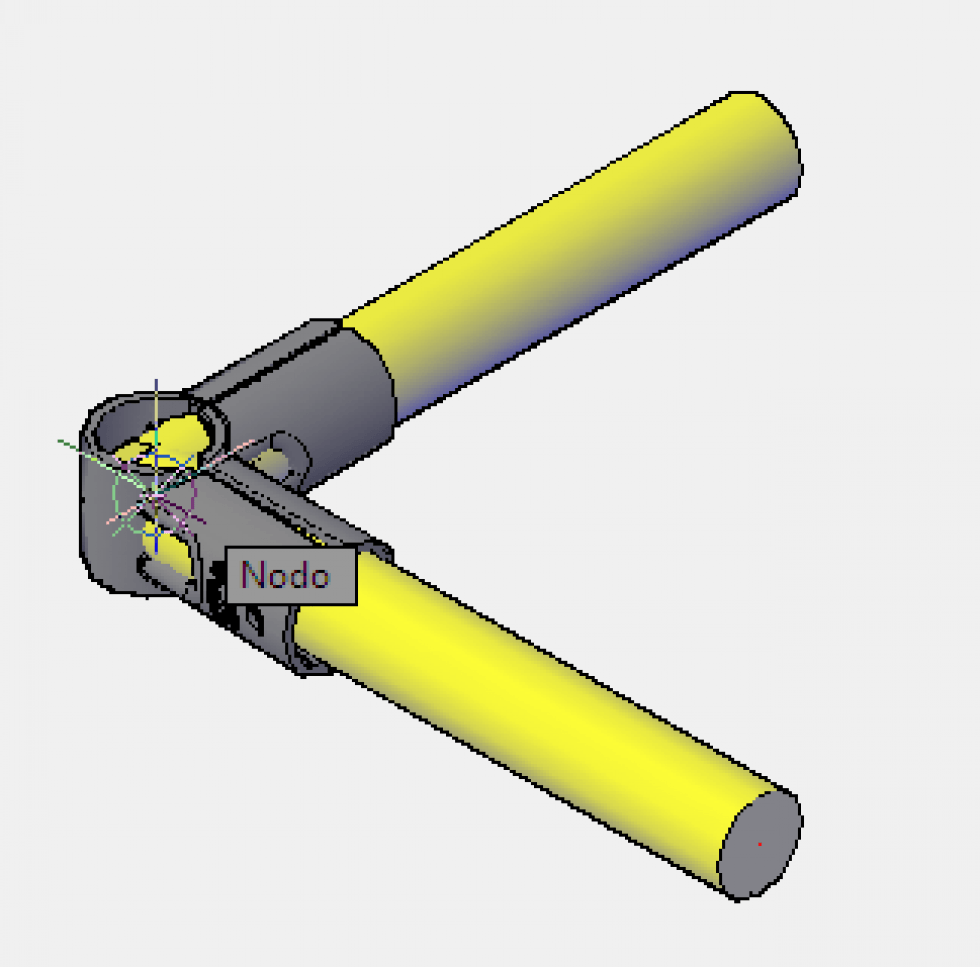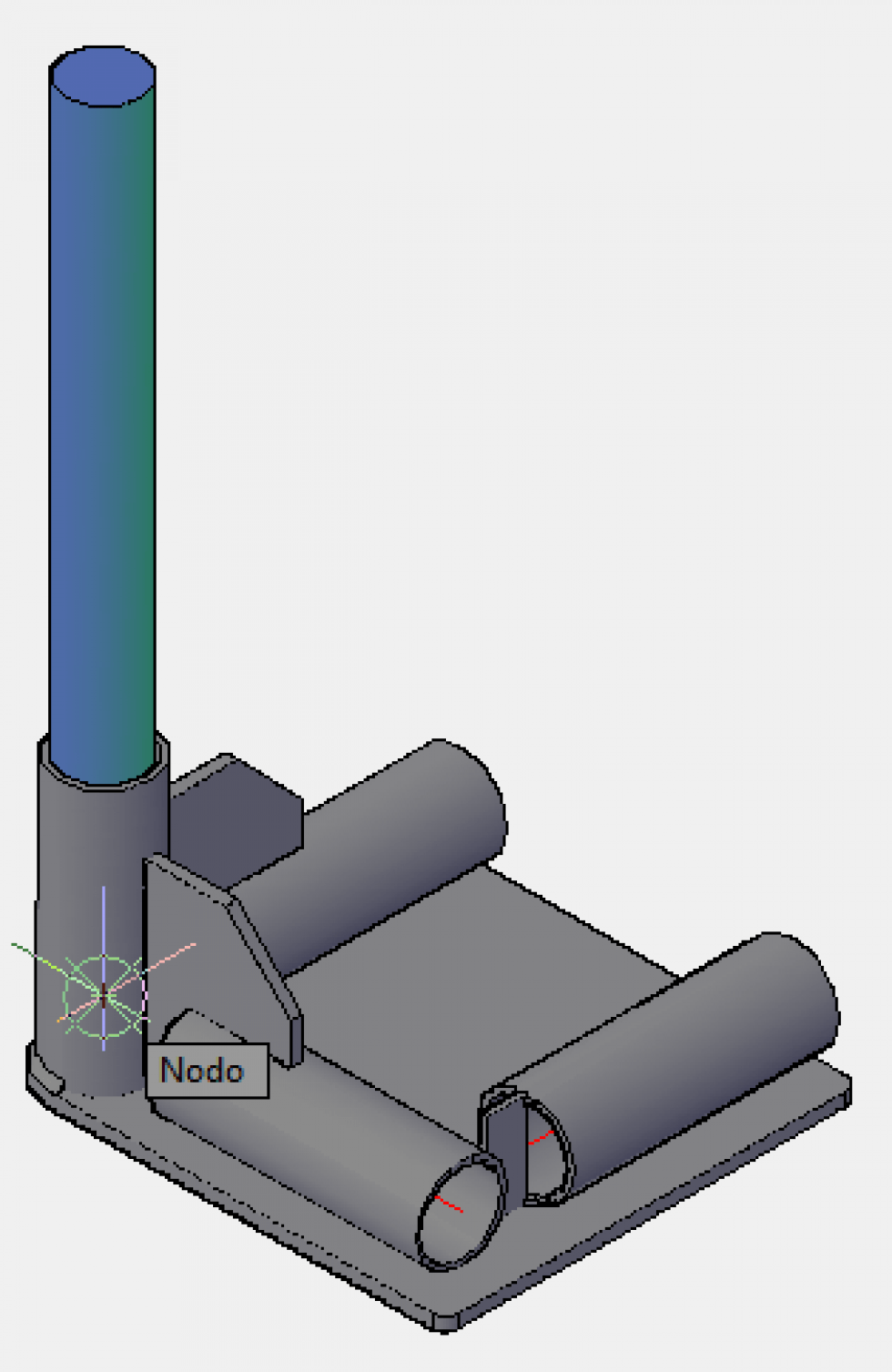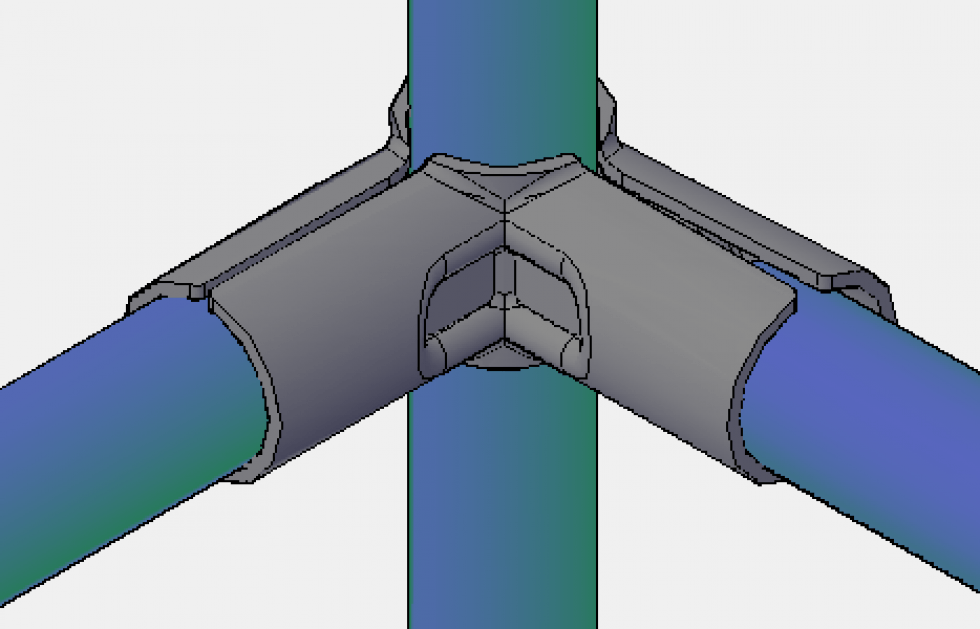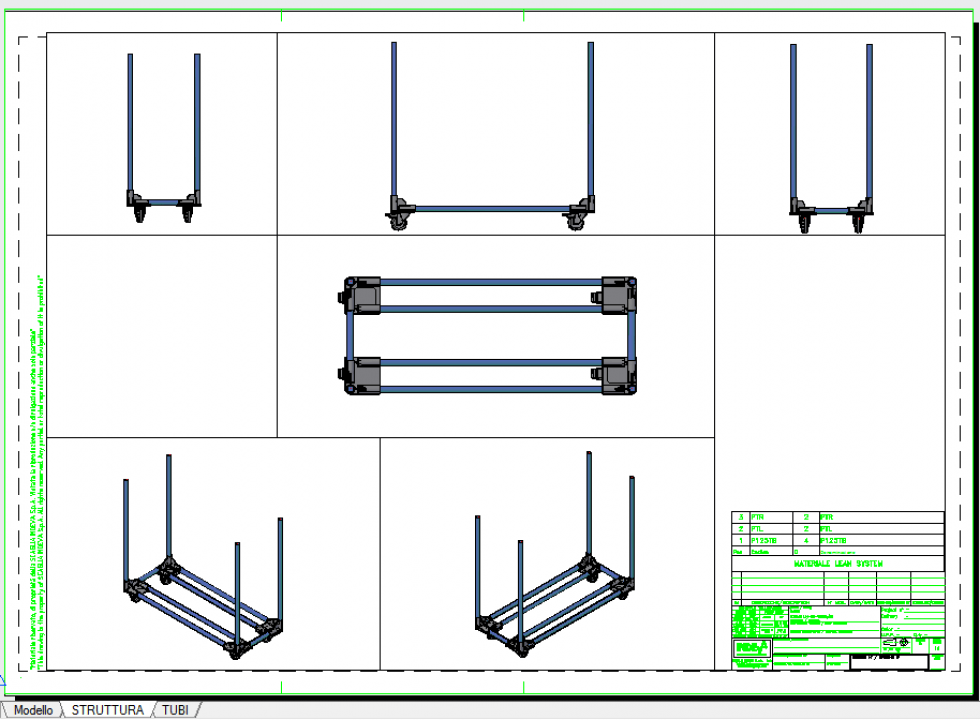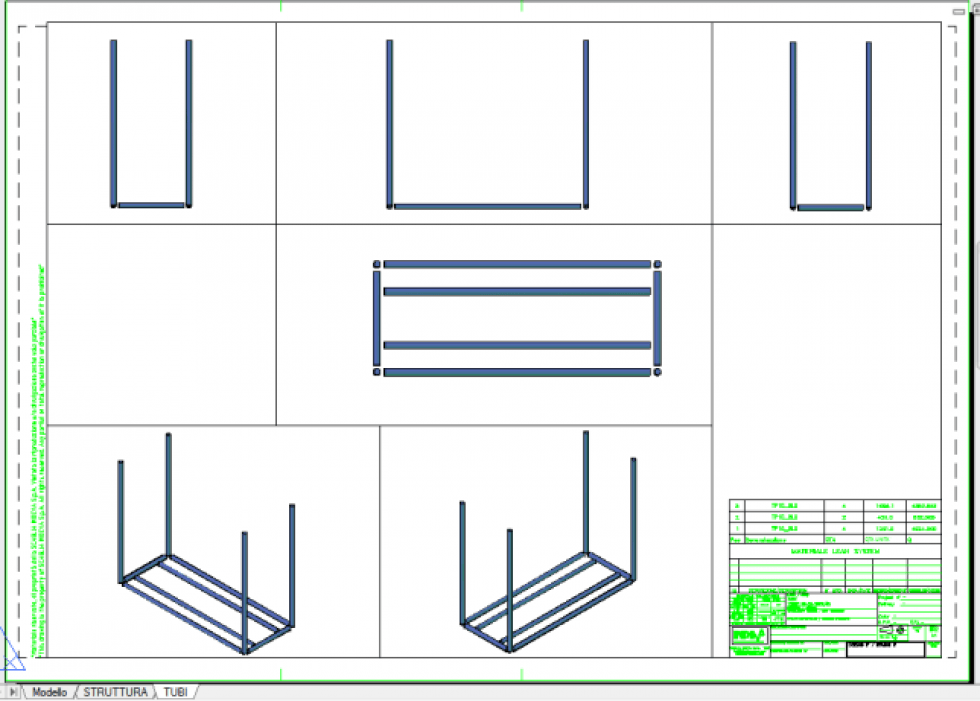
The program takes care of the Design and setting up of the Lean System with automatic design of layouts with structure, pipes and bill of materials and extraction of the estimate in Excel format.
The software provides the user with drawing software tools to design structures composed of pipes, joints, roller conveyors and all the elements of the leansystem catalog.
The design system makes use of internal automatic logics and guided manual commands for the construction of the various elements, uses easy editing functions to finalize the project and exploits all the graphic potential of Autocad to complete the technical presentation of the drawings.
The graphical representation with solid models provides us with all the views necessary for the construction of the structure and it is possible to expand the views and customize them according to needs.
A code is linked to each object that allows the database where a description of the data relating to the object is saved, such as the category of the element, the name of the block, etc which will then be used to distinguish the object in the metric-calculation.
To create the lists, the user will have the appropriate commands available. The program calculates the quantity of components and generates the report in Autocad tables which can be exported in Excel format.

