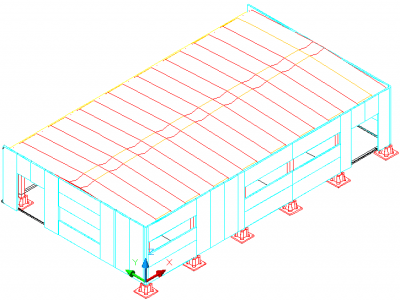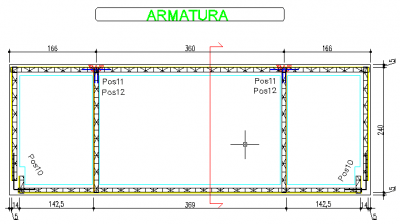
The Panels software is able to design any type of panel in:
- Solid Concrete
- Lightened
- Thermal break
Through this program it is possible to assign special materials and finishes, to position inserts and fixings of each supplier, to recall the most common types of reinforcement from a library and to customize others; to define the hooks and to position them in a controlled way.
The program is able to perform a check of the reinforcement and to suggest any additional iron. It is also possible to set the views and customize the executive table in the desired format.
2D Autocad or 3D Prefab elevations can be imported through a quick operating procedure. Prefab also transmits the attachment points of the inserts. Once the geometric and technological construction parameters (geometry, type, code, finish, inserts, reinforcement hooks, etc.) have been defined, a guided design is carried out which leads to the automatic derivation and printing of the construction drawings and the related production lists.


